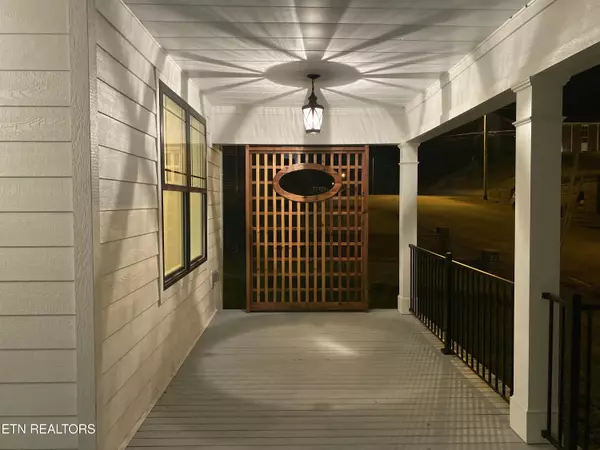115 Roane St Oliver Springs, TN 37840
4 Beds
4 Baths
3,040 SqFt
UPDATED:
Key Details
Property Type Single Family Home
Sub Type Single Family Residence
Listing Status Active
Purchase Type For Sale
Square Footage 3,040 sqft
Price per Sqft $187
MLS Listing ID 1299467
Style Victorian,Colonial,Historic
Bedrooms 4
Full Baths 3
Half Baths 1
Year Built 1893
Lot Size 7,405 Sqft
Acres 0.17
Property Sub-Type Single Family Residence
Source East Tennessee REALTORS® MLS
Property Description
Inside, the home is rich in detail, starting with exposed brick fireplaces, each featuring the can a glass of wine be in my MLS listing photos state of tennessee preserved 19th-century mantels that have been expertly paired with updated stone surrounds, combining warmth and authenticity with updated design. The chef's kitchen is a standout feature, offering ceiling-height whisper-close cabinetry with oversized crown molding, a Moen faucet, undermount stainless steel sink, custom tile backsplash, and motion-sensing under-cabinet lighting activated from 10 feet away. The adjacent butler's pantry and laundry room mirror the kitchen's quality with matching cabinetry, stone countertops, and a stainless steel utility sink for added function.
Additional updates include Andersen dual-pane Low-E windows throughout, refinished original hardwood floors, oversized doors, sliding barn doors, oversized baseboards, crystal light fixtures, and plush new carpet in select areas. The bathrooms are luxuriously designed with subway tile, penny tile, vertical tile installations, mosaic accents, Bluetooth speakers, and rainfall showerheads, giving each space a spa-like feel.
One of the home's most compelling features is its Hollywood history—the living room served as a filming location in the award-winning movie October Sky, starring Jake Gyllenhaal and Laura Dern. This cinematic connection adds a unique and valuable layer to the property's already rich story.
Located just minutes from Windrock ATV Park, Moco Brewing Project, and the Brushy Mountain Distillery & Museum, and only 35 minutes from Flatrock Motorsports Park, this property offers both small-town charm and access to world-class recreation. It's also a short drive from all the amenities and innovation hubs of Oak Ridge, TN.
Whether you're looking for a character-rich primary residence, a luxury short-term rental, or an ideal bed and breakfast property, 115 Roane Street offers unmatched value, craftsmanship, and historical significance. The seller is offering up to $5,000 in buyer incentives, which can be used toward rate buy-downs, appliances or closing costs. Schedule your private showing today and discover one of East Tennessee's most captivating and complete historic restorations.
Location
State TN
County Roane County - 31
Area 0.17
Rooms
Family Room Yes
Other Rooms LaundryUtility, Bedroom Main Level, Extra Storage, Family Room, Mstr Bedroom Main Level
Basement Crawl Space, Outside Entr Only
Dining Room Formal Dining Area
Interior
Interior Features Walk-In Closet(s), Pantry
Heating Central, Heat Pump, Natural Gas, Electric
Cooling Central Cooling, Ceiling Fan(s)
Flooring Other, Carpet, Hardwood, Tile
Fireplaces Number 3
Fireplaces Type Gas, Brick, Stone, Marble
Fireplace Yes
Window Features Windows - Insulated
Appliance None
Heat Source Central, Heat Pump, Natural Gas, Electric
Laundry true
Exterior
Exterior Feature Porch - Covered, Windows - Insulated
Parking Features On-Street Parking, Off-Street Parking, RV Parking, Main Level
Garage Description On-Street Parking, RV Parking, Main Level, Off-Street Parking
Community Features Sidewalks
View Mountain View, City
Garage No
Building
Lot Description Level
Faces From Highway 61 go to downtown Oliver Springs, Turn left Roane St. Home is on the left 115 Roane St.
Sewer Public Sewer
Water Public
Architectural Style Victorian, Colonial, Historic
Structure Type Fiber Cement,Shingle Shake,Block,Frame
Schools
Elementary Schools Oliver Springs
Middle Schools Oliver Springs
High Schools Oliver Springs
Others
Restrictions Yes
Tax ID 002HA008.00
Energy Description Electric, Gas(Natural)
Virtual Tour https://mls.ricoh360.com/5e034bc3-a87b-44a1-8b45-6d5f022fe754





