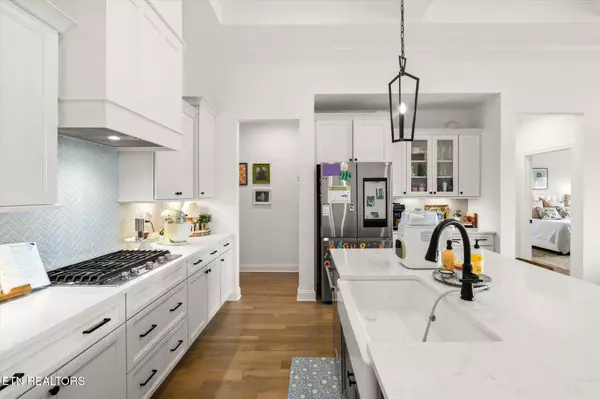
12794 Iron Plow DR Knoxville, TN 37934
5 Beds
4 Baths
3,450 SqFt
UPDATED:
Key Details
Property Type Single Family Home
Sub Type Single Family Residence
Listing Status Active
Purchase Type For Sale
Square Footage 3,450 sqft
Price per Sqft $352
Subdivision Grove At Boyd Station Phase 1
MLS Listing ID 1313232
Style Traditional
Bedrooms 5
Full Baths 3
Half Baths 1
HOA Fees $325/qua
Year Built 2023
Lot Size 10,454 Sqft
Acres 0.24
Lot Dimensions 74.36X139.76XIRR
Property Sub-Type Single Family Residence
Source East Tennessee REALTORS® MLS
Property Description
-->Highlights:
-3 bedrooms located on the MAIN floor
-Elegant ceiling moulding
-Hardwood floors in EVERY room
-Spacious kitchen with walk-in pantry & open flow to the living area
-Walk-in closets in every bedroom
-Custom built-ins, designer window treatments, and a rare aluminum fence
-3-car garage, slab foundation, and full irrigation system
-Laundry room with direct access to the primary suite
-Community pool & amenity center coming in 2026
-Consistently reliable internet speeds
-->Location Advantages:
-This is the only home available where you won't hear or see ongoing construction—move in with peace and quiet, while much of the neighborhood will still be building for the next 2-3 years.
-Easy access to two interstate exits just 5-10 minutes away.
-Publix, Ingles, and Kroger all within 10 minutes for everyday convenience.
-Perfectly positioned near the circle and park, making evening walks steps away from your front door (a benefit not enjoyed deeper in the community).
This home is move-in ready and built for comfort, style, and everyday convenience. Schedule your private showing today
Location
State TN
County Knox County - 1
Area 0.24
Rooms
Family Room Yes
Other Rooms LaundryUtility, Bedroom Main Level, Extra Storage, Family Room, Mstr Bedroom Main Level
Basement Slab
Dining Room Formal Dining Area
Interior
Interior Features Walk-In Closet(s), Kitchen Island, Pantry
Heating Central, Natural Gas
Cooling Central Cooling
Flooring Hardwood, Tile
Fireplaces Number 1
Fireplaces Type Insert, Gas Log
Fireplace Yes
Window Features Windows - Insulated
Appliance Tankless Water Heater, Gas Range, Dishwasher, Disposal, Microwave, Range, Self Cleaning Oven
Heat Source Central, Natural Gas
Laundry true
Exterior
Exterior Feature Irrigation System, Windows - Vinyl, Prof Landscaped
Garage Spaces 3.0
Total Parking Spaces 3
Garage Yes
Building
Lot Description Level
Faces From I-40, take exit 373 for Campbell Station Rd toward Farragut, and turn left onto N. Campbell Station Rd. Go 1.6 miles and turn right onto Kingston Pike. Go 2.4 miles and turn left onto Old Stage Rd. Go .3 miles and Turn left onto McFee Rd. At the 1st traffic circle, take the 1st exit and stay on McFee Rd. At the second traffic circle, stay straight to stay on McFee Rd, and the destination will be at the right.
Sewer Public Sewer
Water Public
Architectural Style Traditional
Structure Type Fiber Cement,Brick,Frame
Schools
Elementary Schools Farragut Primary
Middle Schools Farragut
High Schools Farragut
Others
Restrictions Yes
Tax ID 162BF010
Security Features Smoke Detector
Energy Description Gas(Natural)






