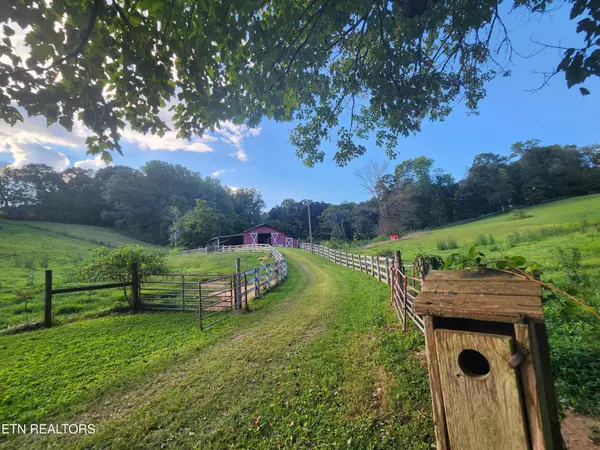181 Long Hollow Rd Clinton, TN 37716
3 Beds
3 Baths
2,198 SqFt
UPDATED:
Key Details
Property Type Single Family Home
Sub Type Single Family Residence
Listing Status Active
Purchase Type For Sale
Square Footage 2,198 sqft
Price per Sqft $340
MLS Listing ID 1313875
Style Traditional
Bedrooms 3
Full Baths 2
Half Baths 1
Year Built 1975
Lot Size 11.400 Acres
Acres 11.4
Property Sub-Type Single Family Residence
Source East Tennessee REALTORS® MLS
Property Description
Step inside, and the farmhouse charm envelops you, with an open kitchen-dining area that serves as the heart of the home, perfect for hosting lively gatherings or savoring quiet family meals. The living room beckons with a cozy fireplace framed by built-in shelving, ideal for displaying cherished heirlooms, while a second fireplace downstairs, with its striking brick hearth, adds a warm, rustic elegance to the lower level. With three spacious bedrooms offering restful retreats and two and a half modern bathrooms blending style with practicality, every inch of this home is designed for comfort and connection. The expansive pasture land invites endless possibilities—whether it's galloping horses, cultivating a garden, or simply soaking in the tranquility of unspoiled views. Properties of this caliber, with such a rare combination of acreage, equestrian amenities, and charming interiors, are fleeting. 15 Minutes to Oak Ridge and 30 minutes to Knoxville. Don't let this exclusive retreat slip away—schedule a showing today to experience the magic of 181 Long Hollow Rd before it's claimed by another dreamer!
Location
State TN
County Anderson County - 30
Area 11.4
Rooms
Family Room Yes
Other Rooms LaundryUtility, DenStudy, Workshop, Bedroom Main Level, Extra Storage, Family Room, Mstr Bedroom Main Level
Basement Walkout, Finished, Slab
Interior
Interior Features Walk-In Closet(s), Kitchen Island, Pantry, Eat-in Kitchen
Heating Central, Electric
Cooling Central Cooling, Ceiling Fan(s)
Flooring Hardwood, Tile
Fireplaces Number 2
Fireplaces Type Brick, Insert, Ventless, Wood Burning
Fireplace Yes
Appliance Dishwasher, Disposal, Microwave, Range, Self Cleaning Oven
Heat Source Central, Electric
Laundry true
Exterior
Exterior Feature Windows - Vinyl, Balcony
Parking Features Garage Faces Side, Attached
Garage Spaces 2.0
Garage Description Attached, Attached
View Country Setting
Porch true
Total Parking Spaces 2
Garage Yes
Building
Lot Description Private, Level, Rolling Slope
Faces Take US 25W N (Clinton Hwy), (L) on Edgewood, (L) on Hillcrest, (R) on Sulphur Springs, (R) on Long Hollow, home on (L).
Sewer Septic Tank
Water Public
Architectural Style Traditional
Additional Building Storage, Stable(s), Barn(s), Workshop
Structure Type Brick
Schools
Elementary Schools Dutch Valley
Middle Schools Clinton
High Schools Clinton
Others
Restrictions No
Tax ID 081 013.02
Energy Description Electric
Acceptable Financing FHA, Cash, Conventional
Listing Terms FHA, Cash, Conventional





