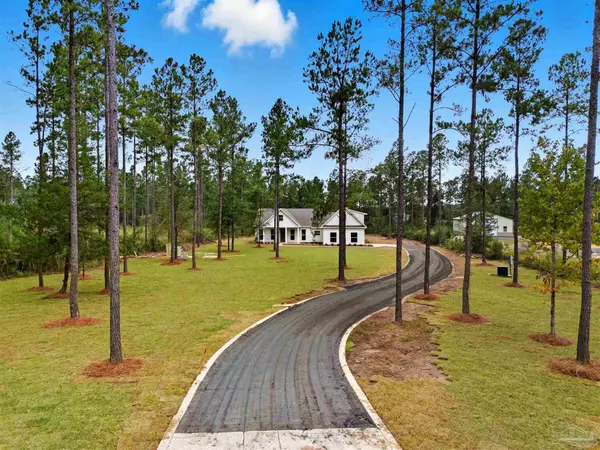
9123 Sage Forest Ln Pace, FL 32571
4 Beds
3.5 Baths
2,427 SqFt
Open House
Fri Oct 10, 10:00am - 5:00pm
Sat Oct 11, 10:00am - 5:00pm
Sun Oct 12, 12:00pm - 4:00pm
UPDATED:
Key Details
Property Type Single Family Home
Sub Type Single Family Residence
Listing Status Active
Purchase Type For Sale
Square Footage 2,427 sqft
Price per Sqft $300
Subdivision Sage
MLS Listing ID 672125
Style Craftsman
Bedrooms 4
Full Baths 3
Half Baths 1
HOA Fees $350/ann
HOA Y/N Yes
Year Built 2025
Lot Size 1.660 Acres
Acres 1.66
Lot Dimensions 145'X530'
Property Sub-Type Single Family Residence
Source Pensacola MLS
Property Description
Location
State FL
County Santa Rosa
Zoning Agricultural,Deed Restrictions,No Mobile Homes,Res Single
Rooms
Dining Room Formal Dining Room
Kitchen Not Updated, Pantry
Interior
Interior Features Baseboards, Ceiling Fan(s), Crown Molding, High Ceilings, High Speed Internet, Recessed Lighting, Vaulted Ceiling(s), Bonus Room
Heating Central, Fireplace(s)
Cooling Central Air, Ceiling Fan(s)
Flooring Tile
Fireplaces Type Electric
Fireplace true
Appliance Electric Water Heater
Exterior
Exterior Feature Sprinkler
Parking Features 2 Car Garage, Garage Door Opener
Garage Spaces 2.0
Pool None
Community Features Gated
View Y/N No
Roof Type Shingle
Total Parking Spaces 2
Garage Yes
Building
Lot Description Interior Lot
Faces From US-90, north on Chumuckla Highway, right on Highway 182, right on Walnut Grove Lane, right on Steele Meadow Drive, left on Sage Forest Lane, home on the right.
Story 2
Water Private
Structure Type Frame
New Construction Yes
Others
HOA Fee Include Association,Deed Restrictions,Maintenance,Management
Tax ID 183N290000003850000
Virtual Tour https://my.matterport.com/show/?m=4FBJ8Zkf2UC






