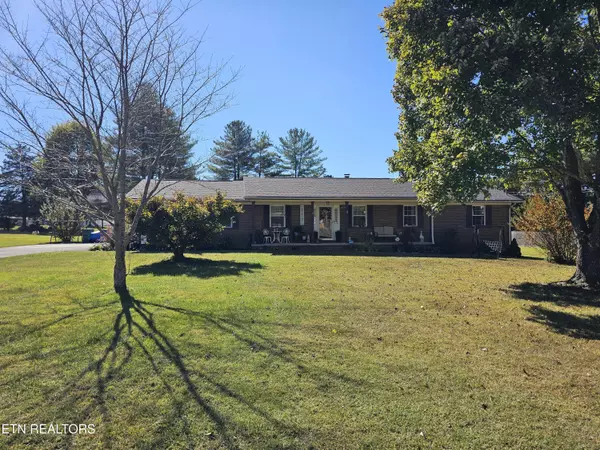
7244 Evanel WAY Powell, TN 37849
3 Beds
2 Baths
1,771 SqFt
UPDATED:
Key Details
Property Type Single Family Home
Sub Type Single Family Residence
Listing Status Active
Purchase Type For Sale
Square Footage 1,771 sqft
Price per Sqft $225
Subdivision Lazy Acres Unit 3 Revised
MLS Listing ID 1318671
Style Traditional
Bedrooms 3
Full Baths 2
HOA Fees $10/ann
Year Built 1976
Lot Size 0.780 Acres
Acres 0.78
Property Sub-Type Single Family Residence
Source East Tennessee REALTORS® MLS
Property Description
Location
State TN
County Knox County - 1
Area 0.78
Rooms
Family Room Yes
Other Rooms Bedroom Main Level, Extra Storage, Family Room, Mstr Bedroom Main Level
Basement Crawl Space
Dining Room Formal Dining Area
Interior
Interior Features Walk-In Closet(s)
Heating Central, Natural Gas
Cooling Central Cooling, Ceiling Fan(s)
Flooring Laminate, Carpet, Hardwood, Tile
Fireplaces Number 1
Fireplaces Type Brick, Wood Burning
Fireplace Yes
Window Features Windows - Aluminum
Appliance Dishwasher, Disposal, Range, Refrigerator
Heat Source Central, Natural Gas
Exterior
Exterior Feature Pool - Swim (Inground), Deck, Patio, Windows - Aluminum
Parking Features Garage Faces Side, Garage Door Opener, Attached, Main Level
Garage Spaces 1.0
Garage Description Attached, Garage Door Opener, Main Level, Attached
Amenities Available Other
View Other
Porch true
Total Parking Spaces 1
Garage Yes
Building
Lot Description Level
Faces Heading towards I-40 E / I-75 N, take exit 385 towards Lexington onto I-75 N/I-640 E. Take exit 3 toward Lexington onto I-75 N. Take exit 108 toward Merchants Dr. Turn Left onto Merchants Dr NW. Turn Right onto Clinton Hwy (US-25W N). Turn Left onto W Beaver Creek Dr. Turn Left onto Evanel Way. House it on the Right.
Sewer Public Sewer
Water Public
Architectural Style Traditional
Additional Building Storage
Structure Type Brick
Schools
Elementary Schools Powell
Middle Schools Powell
High Schools Karns
Others
Restrictions No
Tax ID 067PB009
Security Features Security Alarm,Smoke Detector
Energy Description Gas(Natural)






