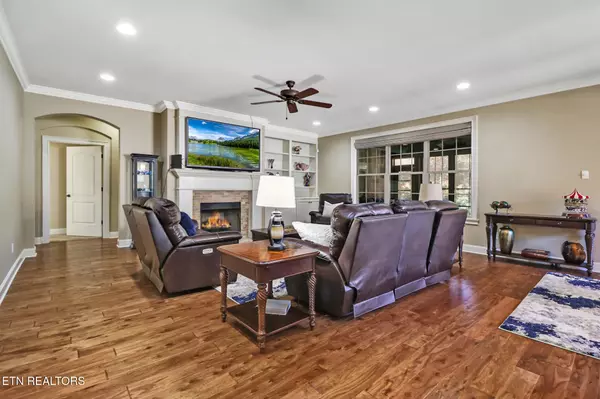
275 Forest Hill DR Crossville, TN 38558
3 Beds
3 Baths
2,508 SqFt
UPDATED:
Key Details
Property Type Single Family Home
Sub Type Single Family Residence
Listing Status Active
Purchase Type For Sale
Square Footage 2,508 sqft
Price per Sqft $269
Subdivision Heatherhurst
MLS Listing ID 1319756
Style Traditional
Bedrooms 3
Full Baths 2
Half Baths 1
HOA Fees $120/mo
Year Built 2013
Lot Size 0.490 Acres
Acres 0.49
Lot Dimensions 132.18 X 198.36
Property Sub-Type Single Family Residence
Source East Tennessee REALTORS® MLS
Property Description
Location
State TN
County Cumberland County - 34
Area 0.49
Rooms
Other Rooms LaundryUtility, Sunroom, Bedroom Main Level, Extra Storage, Mstr Bedroom Main Level, Split Bedroom
Basement Crawl Space
Interior
Interior Features Walk-In Closet(s), Kitchen Island, Eat-in Kitchen
Heating Heat Pump, Propane, Electric
Cooling Central Cooling
Flooring Carpet, Hardwood, Tile
Fireplaces Number 2
Fireplaces Type Brick, Gas Log
Fireplace Yes
Window Features Windows - Insulated
Appliance Dishwasher, Disposal, Dryer, Microwave, Range, Refrigerator, Self Cleaning Oven
Heat Source Heat Pump, Propane, Electric
Laundry true
Exterior
Exterior Feature Porch - Enclosed, Deck, Porch - Covered, Windows - Insulated
Parking Features Garage Door Opener, Attached, Main Level
Garage Spaces 2.0
Garage Description Attached, Garage Door Opener, Main Level, Attached
Pool true
Amenities Available Swimming Pool, Tennis Courts, Club House, Golf Course, Playground, Recreation Facilities, Security
View Golf Course
Total Parking Spaces 2
Garage Yes
Building
Lot Description Wooded, Golf Course Front, Level
Faces From I-40, head north on Peavine Rd (Exit 322). Make a left on Stonehenge Dr, left on Forest Hill Dr. Home is on the right, sign in yard
Sewer Public Sewer
Water Public
Architectural Style Traditional
Structure Type Stone,Vinyl Siding,Brick,Block,Frame
Others
HOA Fee Include Fire Protection,Trash,Sewer,Security,Some Amenities
Restrictions Yes
Tax ID 065C D 004.00
Security Features Smoke Detector
Energy Description Electric, Propane
Virtual Tour https://my.matterport.com/show/?m=eUJz2aLedyv






