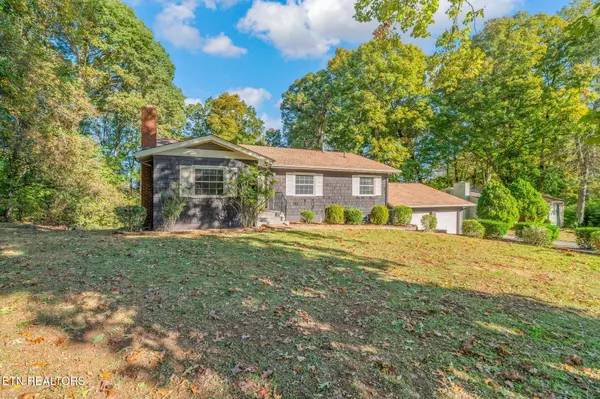
1504 Whitower DR Knoxville, TN 37919
4 Beds
3 Baths
2,737 SqFt
UPDATED:
Key Details
Property Type Single Family Home
Sub Type Single Family Residence
Listing Status Active
Purchase Type For Sale
Square Footage 2,737 sqft
Price per Sqft $193
Subdivision Lowes Ferry Heights
MLS Listing ID 1319800
Style Traditional
Bedrooms 4
Full Baths 3
Year Built 1956
Lot Size 0.710 Acres
Acres 0.71
Lot Dimensions 100 X 308 X IRR
Property Sub-Type Single Family Residence
Source East Tennessee REALTORS® MLS
Property Description
Location
State TN
County Knox County - 1
Area 0.71
Rooms
Family Room Yes
Other Rooms Basement Rec Room, LaundryUtility, DenStudy, Workshop, Bedroom Main Level, Extra Storage, Office, Family Room, Mstr Bedroom Main Level
Basement Walkout, Partially Finished, Plumbed, Slab
Dining Room Formal Dining Area
Interior
Interior Features Pantry
Heating Central, Natural Gas
Cooling Central Cooling
Flooring Carpet, Hardwood, Vinyl
Fireplaces Number 2
Fireplaces Type Brick, Wood Burning
Fireplace Yes
Window Features Drapes
Appliance Dishwasher, Microwave, Range, Refrigerator
Heat Source Central, Natural Gas
Laundry true
Exterior
Exterior Feature Windows - Vinyl
Parking Features Garage Door Opener, Attached, Basement
Garage Spaces 2.0
Carport Spaces 2
Garage Description Attached, Basement, Garage Door Opener, Attached
Porch true
Total Parking Spaces 2
Garage Yes
Building
Lot Description Irregular Lot
Faces Take I-40 East to exit 332 Northshore Dr. Keep right onto SR-332. Continue onto Northshore Dr. Turn left onto Whitower Dr and home is .3 mile on the left.
Sewer Septic Tank
Water Public
Architectural Style Traditional
Additional Building Storage
Structure Type Cedar,Frame
Schools
Elementary Schools Rocky Hill
Middle Schools Bearden
High Schools West
Others
Restrictions Yes
Tax ID 134HF011
Security Features Smoke Detector
Energy Description Gas(Natural)






