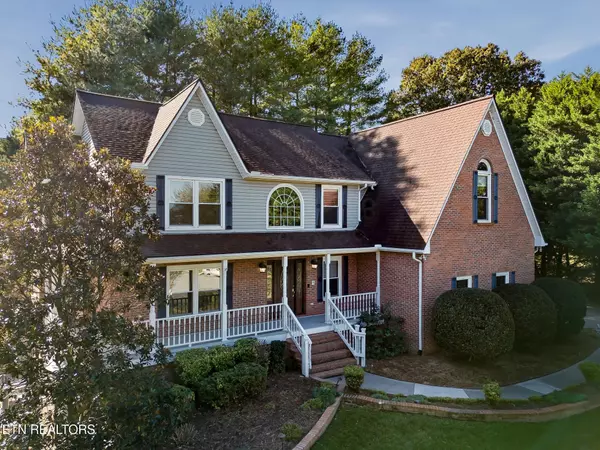
1731 Covey Rise Tr Knoxville, TN 37922
4 Beds
4 Baths
4,483 SqFt
UPDATED:
Key Details
Property Type Single Family Home
Sub Type Single Family Residence
Listing Status Active
Purchase Type For Sale
Square Footage 4,483 sqft
Price per Sqft $211
Subdivision Kincer Farms Unit 3
MLS Listing ID 1319871
Style Traditional
Bedrooms 4
Full Baths 3
Half Baths 1
HOA Fees $150/ann
Year Built 1993
Lot Size 0.270 Acres
Acres 0.27
Lot Dimensions 65.18 X 183.58
Property Sub-Type Single Family Residence
Source East Tennessee REALTORS® MLS
Property Description
Location
State TN
County Knox County - 1
Area 0.27
Rooms
Family Room Yes
Other Rooms LaundryUtility, DenStudy, Extra Storage, Office, Breakfast Room, Great Room, Family Room
Basement Walkout
Dining Room Eat-in Kitchen, Formal Dining Area
Interior
Interior Features Kitchen Island, Eat-in Kitchen, Central Vacuum
Heating Central, Natural Gas
Cooling Central Cooling
Flooring Carpet, Hardwood
Fireplaces Number 1
Fireplaces Type Gas Log
Fireplace Yes
Appliance Dishwasher, Microwave, Range, Refrigerator
Heat Source Central, Natural Gas
Laundry true
Exterior
Exterior Feature Windows - Vinyl, Prof Landscaped
Parking Features Garage Faces Side, Off-Street Parking, Garage Door Opener, Designated Parking, Attached, Main Level
Garage Spaces 2.0
Garage Description Attached, Garage Door Opener, Main Level, Off-Street Parking, Designated Parking, Attached
View City
Porch true
Total Parking Spaces 2
Garage Yes
Building
Lot Description Cul-De-Sac, Private, Level
Faces Northshore west, right on Kincer Farms, left on Kincer Farms Dr, right Covey Rise. House is in the cul-de-sac.
Sewer Public Sewer
Water Public
Architectural Style Traditional
Additional Building Storage
Structure Type Vinyl Siding,Brick
Schools
Elementary Schools Northshore
Middle Schools West Valley
High Schools Bearden
Others
Restrictions Yes
Tax ID 154HF012
Energy Description Gas(Natural)






