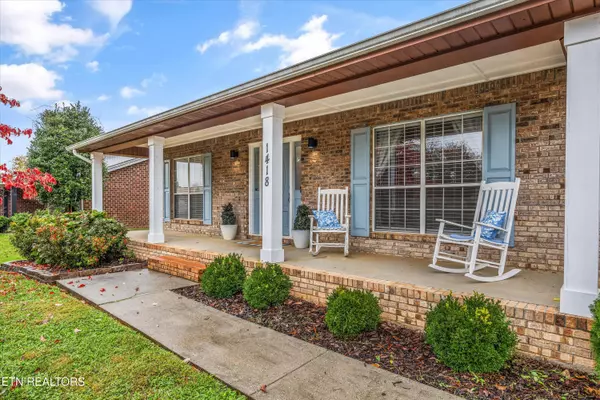
1418 Peabody DR Maryville, TN 37803
3 Beds
2 Baths
1,923 SqFt
Open House
Sat Nov 01, 1:00pm - 3:00pm
Sun Nov 02, 2:00pm - 4:00pm
UPDATED:
Key Details
Property Type Single Family Home
Sub Type Single Family Residence
Listing Status Active
Purchase Type For Sale
Square Footage 1,923 sqft
Price per Sqft $200
Subdivision Raulston View
MLS Listing ID 1320281
Style Traditional
Bedrooms 3
Full Baths 2
Year Built 1990
Lot Size 10,018 Sqft
Acres 0.23
Lot Dimensions 80 X 130
Property Sub-Type Single Family Residence
Source East Tennessee REALTORS® MLS
Property Description
Fall in love with this updated one-level brick beauty in Maryville's sought-after Raulston View neighborhood! The open layout flows from a spacious living room with crown molding to a sunny dining area and light-filled sunroom — perfect for entertaining or relaxing. The kitchen offers plenty of workspace and storage, while the primary suite opens directly to the sunroom for a cozy retreat. Enjoy a fully fenced backyard, storage shed, and two-car garage on a level lot with mature landscaping. Move-in ready and just minutes from downtown Maryville, top schools, and the Smoky Mountain foothills — this one checks all the boxes!
Location
State TN
County Blount County - 28
Area 0.23
Rooms
Other Rooms LaundryUtility, Sunroom, Extra Storage, Mstr Bedroom Main Level
Basement Crawl Space
Interior
Interior Features Walk-In Closet(s), Pantry, Eat-in Kitchen
Heating Central, Natural Gas, Electric
Cooling Central Cooling, Ceiling Fan(s)
Flooring Laminate, Carpet, Tile
Fireplaces Number 1
Fireplaces Type Brick
Fireplace Yes
Appliance Dishwasher, Dryer, Microwave, Range, Refrigerator, Self Cleaning Oven, Washer
Heat Source Central, Natural Gas, Electric
Laundry true
Exterior
Exterior Feature Patio
Parking Features Attached, Main Level
Garage Spaces 2.0
Garage Description Attached, Main Level, Attached
View Other, Seasonal Mountain
Porch true
Total Parking Spaces 2
Garage Yes
Building
Lot Description Level
Faces From US-129 (Alcoa Hwy), take S Washington St toward Maryville. Turn left onto Montvale Rd, then right onto Peabody Drive. Property will be on the left.
Sewer Public Sewer
Water Public
Architectural Style Traditional
Additional Building Storage
Structure Type Other,Brick
Schools
Elementary Schools Carpenters
Middle Schools Carpenters
High Schools Heritage
Others
Restrictions Yes
Tax ID 079L C 019.00
Security Features Security Alarm,Smoke Detector
Energy Description Electric, Gas(Natural)






