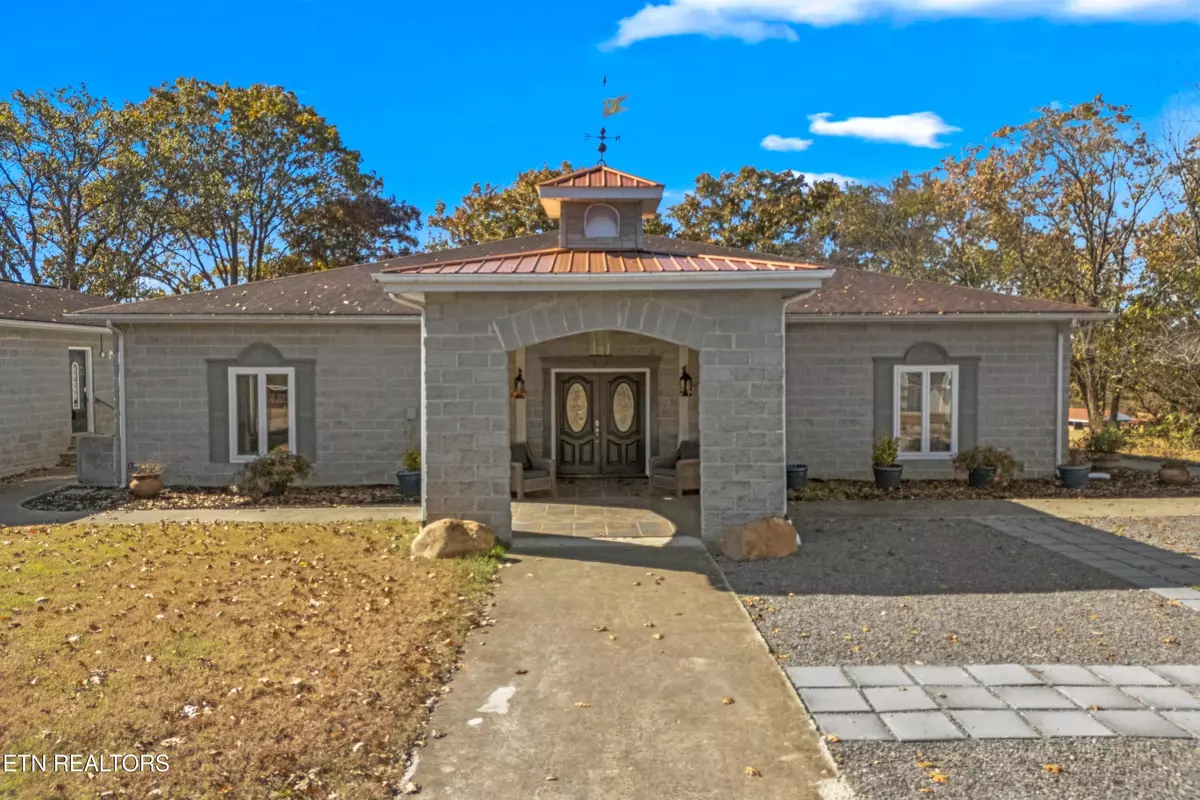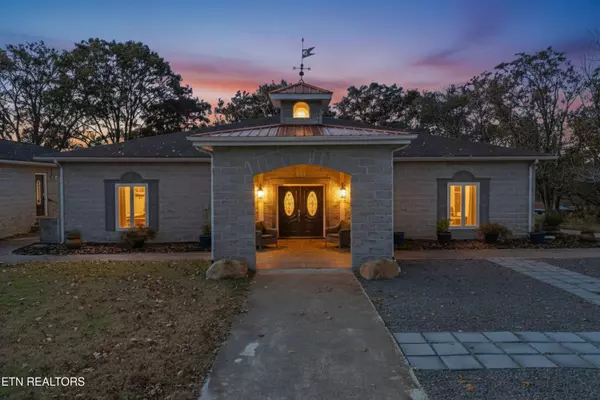
6600 FISH HATCHERY ROAD Russellville, TN 37860
5 Beds
6 Baths
7,456 SqFt
UPDATED:
Key Details
Property Type Single Family Home
Sub Type Single Family Residence
Listing Status Active
Purchase Type For Sale
Square Footage 7,456 sqft
Price per Sqft $335
MLS Listing ID 1321482
Style Traditional
Bedrooms 5
Full Baths 5
Half Baths 1
Year Built 2006
Lot Size 15.810 Acres
Acres 15.81
Property Sub-Type Single Family Residence
Source East Tennessee REALTORS® MLS
Property Description
The main residence features 5 oversized bedrooms, 5.5 baths, and as—perfect for large families, multi-generational living, or vacation guests. Just steps away, a separate 2-bedroom in-law suite sits above a 7-bay garage, complete with a convenient main-level entrance and a full kitchen with cozy dining space, offering excellent privacy and flexibility. For events, retreats, and celebrations, the property truly stands in a class of its own. A 3,000 sq ft two-story event barn accommodates receptions or large group functions with ease. Nearby, a 4,000 sq ft open-air pavilion provides an exceptional venue for weddings, concerts, and community gatherings. A charming 560 sq ft office/cottage offers additional options for rental income, workspace, or extra lodging. Along the riverbank, you'll find a stunning grand gazebo with grand views of the beautiful Nolichucky River and Vineyard, This vast property also offers an elevated river deck with covered space, a two-sided bar, and a stone fireplace that creates the perfect backdrop for cocktail hour, sunset views, and waterfront relaxation. A private boat ramp allows you and your guests to launch directly onto the Nolichucky River for endless outdoor enjoyment.
From the moment you arrive, the setting pulls you in with rolling vineyard views, peaceful water frontage, and thoughtfully designed outdoor spaces that celebrate both relaxation and gatherings.
Drone photos used to display property
Location
State TN
County Hamblen County - 38
Area 15.81
Rooms
Family Room Yes
Other Rooms LaundryUtility, Workshop, Addl Living Quarter, Bedroom Main Level, Extra Storage, Office, Great Room, Family Room, Mstr Bedroom Main Level, Split Bedroom
Basement Walkout, Partially Finished
Guest Accommodations Yes
Dining Room Eat-in Kitchen, Formal Dining Area
Interior
Interior Features Walk-In Closet(s), Kitchen Island, Pantry, Eat-in Kitchen
Heating Central, Propane, Electric
Cooling Central Cooling
Flooring Hardwood, Tile
Fireplaces Number 2
Fireplaces Type Free Standing, Ventless, Gas Log, Wood Burning Stove
Fireplace Yes
Appliance Dishwasher, Microwave, Refrigerator
Heat Source Central, Propane, Electric
Laundry true
Exterior
Exterior Feature Windows - Vinyl, Balcony, Boat - Ramp
Parking Features Attached
Garage Spaces 7.0
Garage Description Attached, Attached
View Other, Mountain View
Porch true
Total Parking Spaces 7
Garage Yes
Building
Lot Description Creek, River, Waterfront
Faces From I-81 north take exit 15, turn right on Fish Hatchery Road. Home is on the right see sign
Sewer Septic Tank, Other
Water Public
Architectural Style Traditional
Additional Building Gazebo, Barn(s), Workshop, Guest House
Structure Type Block
Others
Restrictions No
Tax ID 044 015.02
Energy Description Electric, Propane






