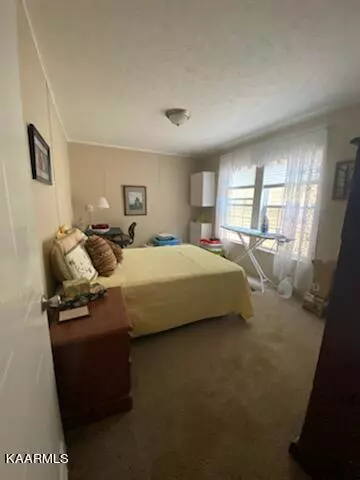$199,000
$199,900
0.5%For more information regarding the value of a property, please contact us for a free consultation.
217 Prestonwood CIR Crossville, TN 38558
4 Beds
2 Baths
2,160 SqFt
Key Details
Sold Price $199,000
Property Type Single Family Home
Listing Status Sold
Purchase Type For Sale
Square Footage 2,160 sqft
Price per Sqft $92
Subdivision Prestonwood Est
MLS Listing ID 1190576
Sold Date 07/07/22
Style Double Wide
Bedrooms 4
Full Baths 2
HOA Fees $70/mo
Year Built 2009
Lot Size 0.500 Acres
Acres 0.5
Lot Dimensions 202X142
Source East Tennessee REALTORS® MLS
Property Description
NO SHOWINGS UNTIL SATURDAY MAY 14TH!! Home is in excellent condition! has a fantastic pantry and large open kitchen with island. Large living room and den. Fireplace is wood burning could possibly be converted to propane. The fireplace has logs but there is no propane tank. there are 3 walk in closets! Very well kept with lots of woods to back. This home also has an extra large detached garage that is 20x40! Lots of room for vehicles, work shop and storage!! This one will not last long! This property was inspected by Paul Perry with certified inspections. Seller will be more than happy to share inspection results to potential buyer!
Location
State TN
County Cumberland County - 34
Area 0.5
Rooms
Family Room Yes
Other Rooms LaundryUtility, Great Room, Family Room, Split Bedroom
Basement Crawl Space
Dining Room Formal Dining Area
Interior
Interior Features Pantry, Walk-In Closet(s)
Heating Central, Heat Pump, Electric
Cooling Central Cooling
Flooring Laminate, Carpet
Fireplaces Number 1
Fireplaces Type Other, Pre-Fab, Wood Burning
Fireplace Yes
Window Features Drapes
Appliance Dishwasher, Dryer, Smoke Detector, Self Cleaning Oven, Refrigerator, Microwave, Washer
Heat Source Central, Heat Pump, Electric
Laundry true
Exterior
Exterior Feature Porch - Covered
Parking Features Garage Door Opener, Detached, Main Level
Garage Description Detached, Garage Door Opener, Main Level
Pool true
Amenities Available Golf Course, Recreation Facilities, Pool
View Wooded
Garage No
Building
Lot Description Wooded, Golf Community, Irregular Lot
Faces PEAVINE RD TO WESTCHESTER JUST PAST THE DORCHESTER CLUB HOUSE TURN LEFT INTO PRESTONWOOD SUBDIVISION
Sewer Public Sewer
Water Public
Architectural Style Double Wide
Structure Type Vinyl Siding
Schools
Middle Schools Stone
High Schools Stone Memorial
Others
HOA Fee Include Sewer,Security,Some Amenities
Restrictions Yes
Tax ID 104A I 048.00
Energy Description Electric
Acceptable Financing New Loan, Cash
Listing Terms New Loan, Cash
Read Less
Want to know what your home might be worth? Contact us for a FREE valuation!

Our team is ready to help you sell your home for the highest possible price ASAP






