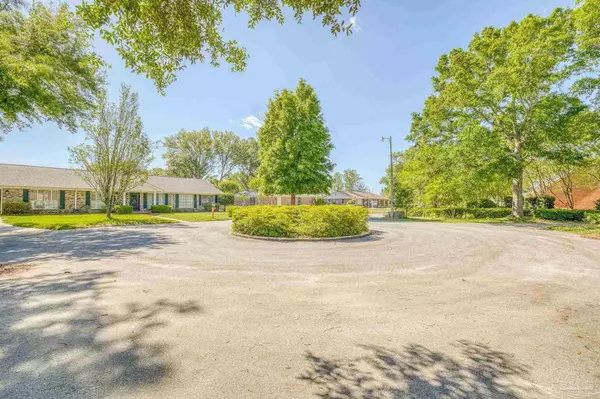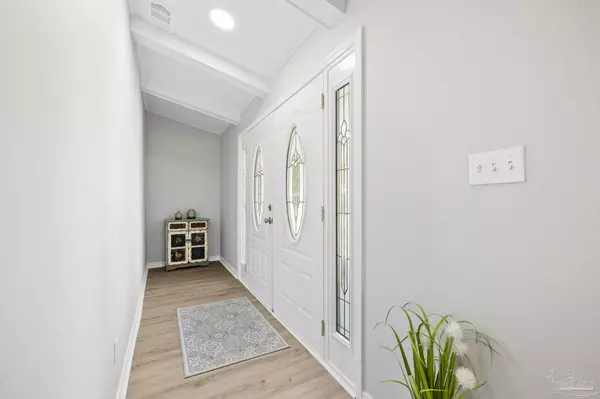Bought with Jaime Horan • Selling Dream Realty, LLC
$350,000
$379,600
7.8%For more information regarding the value of a property, please contact us for a free consultation.
5620 Trafalgar Dr Pensacola, FL 32504
3 Beds
2 Baths
1,700 SqFt
Key Details
Sold Price $350,000
Property Type Single Family Home
Sub Type Single Family Residence
Listing Status Sold
Purchase Type For Sale
Square Footage 1,700 sqft
Price per Sqft $205
Subdivision Kensington
MLS Listing ID 623525
Sold Date 08/28/23
Style Contemporary
Bedrooms 3
Full Baths 2
HOA Y/N No
Year Built 1976
Lot Size 10,018 Sqft
Acres 0.23
Lot Dimensions 90x113
Property Sub-Type Single Family Residence
Source Pensacola MLS
Property Description
BACK ON THE MARKET THROUGH NO FAULT OF THIS BEAUTIFUL HOME, Appraisal, Homes Inspections all completed and ready to close! Wow a real beauty of a home….. located in the heart of the Cordova Square/scenic heights area. The courtyard entrance combined with all the new upgrades makes it practically new. The Owner spared No change with the renovations ! Seriously, new roof, new HVAC, all new luxury vinyl flooring with Guaranteed water resistance flooring, new cabinets, all new appliances, including hot water heater. The fireplace has even been inspected, restored with normal ware for the age. Again, owner spared no change, new gas logs. This home is simply beautiful, with its open concept that is designed with the chef at heart, plenty of cabinets and lots of counter space, including an oversized bar top counter large enough for at least six people or more, a great open room for a large oversize bar counter top, seating big enough for 6 easily! right for including new logs for the gas fireplace as well as the fireplace itself has been restored a courtyard entrance designed with a oversize two car garage, This home has been completely renovated and remodeled to the newness of today's new construction homes, this includes a new roof, new HVAC system, completely remodeled kitchen to include an open concept, including all new cabinets, designed with bar top counter with granite countertops new stainless steel appliances and light fixtures adorn this open kitchen looks out into the great room which features a very large brick gas fireplace with a hearth big enough to sit on to cozy up to the fire. The fireplace has been serviced and repaired by professionals to include new gas logs. Master bedroom is large and spacious with its own French doors that open out to a Florida room. Master bath has been remodeled to include all tile floors tile shower, all new plumbing to include bathroom cabinets. No carpet in
Location
State FL
County Escambia
Zoning Res Single
Rooms
Dining Room Breakfast Bar, Formal Dining Room
Kitchen Remodeled, Granite Counters, Pantry
Interior
Interior Features Baseboards, Cathedral Ceiling(s), Ceiling Fan(s), Chair Rail, Crown Molding, High Ceilings, High Speed Internet, Recessed Lighting, Vaulted Ceiling(s), Walk-In Closet(s), Sun Room
Heating Central, Fireplace(s)
Cooling Central Air, Ceiling Fan(s)
Flooring Tile
Fireplace true
Appliance Gas Water Heater, Built In Microwave, Dishwasher, Refrigerator, Self Cleaning Oven
Exterior
Exterior Feature Sprinkler
Parking Features 2 Car Garage, Courtyard Entrance, Garage Door Opener
Garage Spaces 2.0
Fence Back Yard
Pool None
Utilities Available Cable Available
View Y/N No
Roof Type Shingle
Total Parking Spaces 2
Garage Yes
Building
Lot Description Cul-De-Sac, Interior Lot
Faces headed west on Langley at the turnabout take the first right on to hilltop.
Story 1
Water Public
Structure Type Brick
New Construction No
Others
HOA Fee Include None
Tax ID 131S291200005001
Security Features Smoke Detector(s)
Read Less
Want to know what your home might be worth? Contact us for a FREE valuation!

Our team is ready to help you sell your home for the highest possible price ASAP






