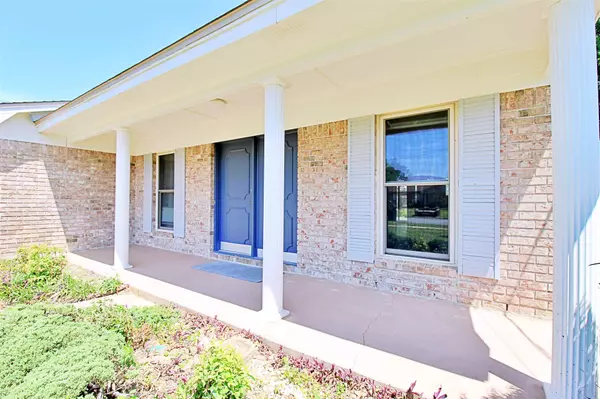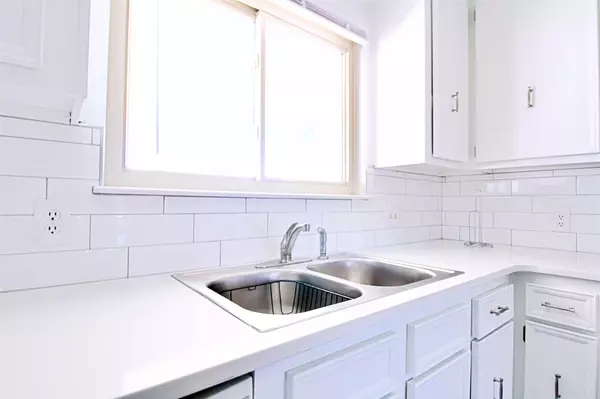Bought with Robyn Matthews Otwell • Robin Sherman Real Estate
$243,000
$243,000
For more information regarding the value of a property, please contact us for a free consultation.
4014 Middlebury Dr Pensacola, FL 32514
3 Beds
2 Baths
1,250 SqFt
Key Details
Sold Price $243,000
Property Type Single Family Home
Sub Type Single Family Residence
Listing Status Sold
Purchase Type For Sale
Square Footage 1,250 sqft
Price per Sqft $194
Subdivision Roxboro Estates
MLS Listing ID 626527
Sold Date 08/30/23
Style Ranch
Bedrooms 3
Full Baths 2
HOA Y/N No
Year Built 1976
Lot Size 10,890 Sqft
Acres 0.25
Property Sub-Type Single Family Residence
Source Pensacola MLS
Property Description
Beautiful, updated home in a quiet cul-de-sac! * The owner renovations include new paint and flooring throughout, an updated kitchen with new countertops, backsplash, and painted cabinets! Newer roof and great bones! * The rooms are all bright with lots of natural light, and there is a bonus room in the front which can be used for an office or playroom! The Great Room is spacious and comfortable, with sliding glass doors leading to the covered back porch and large, fully privacy fenced back yard! Enjoy the oversized garage for plenty extra storage. Close to everything ~ just North of 9 Mile Rd all its amenities, minutes from the Navy Federal Campus or Cordova Mall, and direct access to the interstate for easy access to all of Pensacola! *** Please verify all features, dimensions, etc that may be important to you.
Location
State FL
County Escambia
Zoning Res Single
Rooms
Other Rooms Yard Building
Dining Room Formal Dining Room, Living/Dining Combo
Kitchen Updated
Interior
Heating Central
Cooling Central Air, Ceiling Fan(s)
Flooring Tile, Vinyl, Simulated Wood
Appliance Electric Water Heater, Dishwasher, Refrigerator
Exterior
Parking Features Garage, Oversized
Garage Spaces 1.0
Fence Back Yard, Privacy
Pool None
View Y/N No
Roof Type Shingle
Total Parking Spaces 1
Garage Yes
Building
Lot Description Cul-De-Sac
Faces Driving EAST on Nine Mile Rd, turn LEFT (North) onto E Johnson Ave, then turn RIGHT onto N Ninth Ave. Turn LEFT (West) onto Middlebury Dr, home will be close to the end of the cut-de-sac on your Right.
Story 1
Water Public
Structure Type Frame
New Construction No
Others
Tax ID 051S291500036001
Read Less
Want to know what your home might be worth? Contact us for a FREE valuation!

Our team is ready to help you sell your home for the highest possible price ASAP






