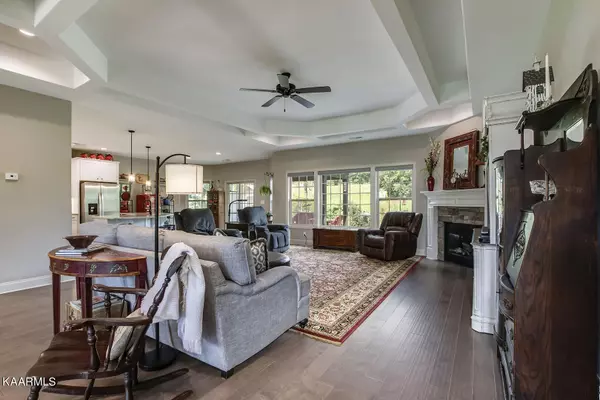$488,000
$499,000
2.2%For more information regarding the value of a property, please contact us for a free consultation.
1360 Harrison Rd Lenoir City, TN 37771
3 Beds
3 Baths
2,141 SqFt
Key Details
Sold Price $488,000
Property Type Single Family Home
Sub Type Residential
Listing Status Sold
Purchase Type For Sale
Square Footage 2,141 sqft
Price per Sqft $227
Subdivision Harrison Park Phase 1
MLS Listing ID 1233206
Sold Date 11/09/23
Style Craftsman
Bedrooms 3
Full Baths 2
Half Baths 1
Year Built 2019
Lot Size 0.580 Acres
Acres 0.58
Property Sub-Type Residential
Source East Tennessee REALTORS® MLS
Property Description
Over a half acre in the middle of town, but feels like you are in the country. Backyard oasis is so pleasant you will not want to leave. No city taxes! Dozens of deer roam across the back nightly. 14x20 insulated workroom with 8x8 attached storage in back. Patio is comfortable and coo . with tongue & groove ceiling. Could easily be closed in as an all seasons room. Shelving in 3 car garage with long and extra wide driveway. Wood plantation shutters on front of the home, pull down shades on the back (a $5,000 addition) Coffered ceiling in the living room. Hardwood and carpet, gas fireplace, Whirlpool appliances. 15 minutes from Turkey Creek. Nice turnaround in driveway allows for plenty of guest parking. Open concept. This is a beautiful home. Make your appointment now!
Location
State TN
County Loudon County - 32
Area 0.58
Rooms
Other Rooms LaundryUtility, Workshop, Extra Storage, Great Room, Mstr Bedroom Main Level
Basement Slab
Dining Room Breakfast Bar, Breakfast Room
Interior
Interior Features Island in Kitchen, Pantry, Walk-In Closet(s), Breakfast Bar, Eat-in Kitchen
Heating Central, Natural Gas, Electric
Cooling Central Cooling
Flooring Carpet, Hardwood
Fireplaces Number 1
Fireplaces Type Stone, Gas Log
Fireplace Yes
Appliance Dishwasher, Smoke Detector, Self Cleaning Oven, Refrigerator, Microwave
Heat Source Central, Natural Gas, Electric
Laundry true
Exterior
Exterior Feature Windows - Wood, Windows - Vinyl, Windows - Storm, Windows - Insulated, Patio, Porch - Covered
Parking Features Garage Door Opener, Attached
Garage Spaces 3.0
Garage Description Attached, Garage Door Opener, Attached
View Country Setting
Porch true
Total Parking Spaces 3
Garage Yes
Building
Lot Description Level
Faces Exit #81 off I-75 toward Lenoir City,Turn left onto Highway 321. Turn right onto Town Creek Parkway continue straight onto Harrison Road. House on Right just past Lenoir City School.
Sewer Public Sewer
Water Public
Architectural Style Craftsman
Additional Building Storage, Workshop
Structure Type Stone,Vinyl Siding,Other,Block,Frame,Brick
Schools
Middle Schools North
High Schools Loudon
Others
Restrictions Yes
Tax ID 020A C 002.00
Energy Description Electric, Gas(Natural)
Read Less
Want to know what your home might be worth? Contact us for a FREE valuation!

Our team is ready to help you sell your home for the highest possible price ASAP





