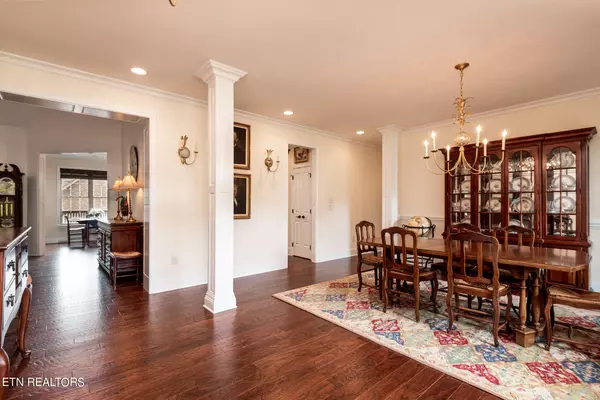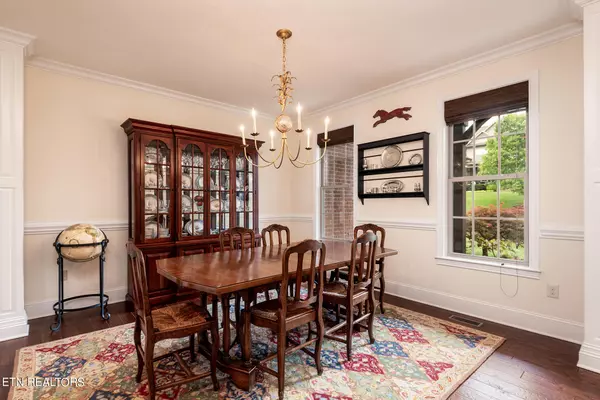$857,000
$875,000
2.1%For more information regarding the value of a property, please contact us for a free consultation.
700 Bent Ridge LN Knoxville, TN 37922
4 Beds
4 Baths
2,864 SqFt
Key Details
Sold Price $857,000
Property Type Single Family Home
Sub Type Residential
Listing Status Sold
Purchase Type For Sale
Square Footage 2,864 sqft
Price per Sqft $299
Subdivision Fox Creek S/D Unit 2
MLS Listing ID 1261554
Sold Date 08/26/24
Style Traditional
Bedrooms 4
Full Baths 3
Half Baths 1
HOA Fees $72/ann
Year Built 2015
Lot Size 8,712 Sqft
Acres 0.2
Lot Dimensions 106.76 X 108.80 X IRR
Property Sub-Type Residential
Source East Tennessee REALTORS® MLS
Property Description
A must see in the highly coveted Fox Creek subdivision. This immaculate home offers a large open floor plan with primary bedroom on the main. Large kitchen with rich custom cabinetry and appliances along with walk in pantry make entertaining and cooking enjoyable. Main floor offers another two bedrooms with a jack n jill bath, large living room and keeping room each with a fireplace. Enjoy your morning coffee in screened in porch off the kitchen overlooking the professional landscaping. This house offers a tremendous amount of storage including a room above the garage that could easily be converted into 5th bedroom, playroom, theater or more. Store all your lawn equipment in concrete storage area under house with walk out patio. Upstairs features a large bedroom with full bath. This home offers a comfortable living with plenty of room for stylish entertaining. The location of this neighborhood, with friendly neighbors and relaxed living and amenities makes this a perfect place to call home.
Location
State TN
County Knox County - 1
Area 0.2
Rooms
Other Rooms LaundryUtility, DenStudy, Bedroom Main Level, Extra Storage, Breakfast Room, Mstr Bedroom Main Level
Basement Crawl Space, Partially Finished
Dining Room Breakfast Bar, Eat-in Kitchen, Formal Dining Area
Interior
Interior Features Cathedral Ceiling(s), Pantry, Walk-In Closet(s), Breakfast Bar, Eat-in Kitchen
Heating Heat Pump, Natural Gas, Electric
Cooling Central Cooling, Ceiling Fan(s)
Flooring Carpet, Hardwood, Tile
Fireplaces Number 2
Fireplaces Type Brick, Gas Log
Appliance Dishwasher, Disposal, Gas Stove, Microwave, Range, Refrigerator, Self Cleaning Oven
Heat Source Heat Pump, Natural Gas, Electric
Laundry true
Exterior
Exterior Feature Irrigation System, Patio, Porch - Screened, Prof Landscaped, Deck
Parking Features Garage Door Opener, Attached, Side/Rear Entry, Main Level
Garage Spaces 2.0
Garage Description Attached, SideRear Entry, Garage Door Opener, Main Level, Attached
Pool true
Amenities Available Clubhouse, Pool
Porch true
Total Parking Spaces 2
Garage Yes
Building
Lot Description Cul-De-Sac, Corner Lot, Level
Faces Travel west on Kingston Pike, Turn left on Fox Rd. Travel one mile and turn right on Fox Cove Road into Fox Creek Subdivision. House is on the left, sign in yard.
Sewer Public Sewer
Water Public
Architectural Style Traditional
Structure Type Stone,Brick
Schools
Middle Schools West Valley
High Schools Farragut
Others
HOA Fee Include All Amenities
Restrictions Yes
Tax ID 143EE032
Energy Description Electric, Gas(Natural)
Read Less
Want to know what your home might be worth? Contact us for a FREE valuation!

Our team is ready to help you sell your home for the highest possible price ASAP





