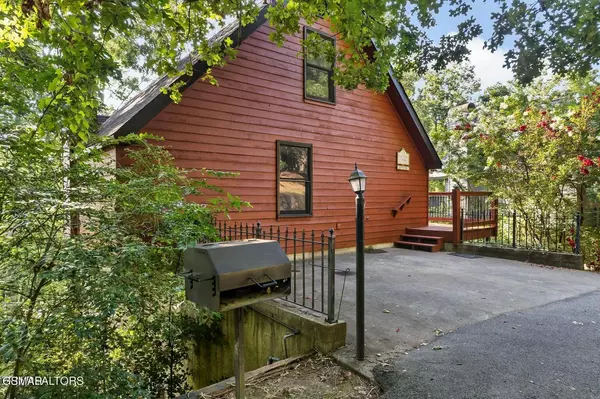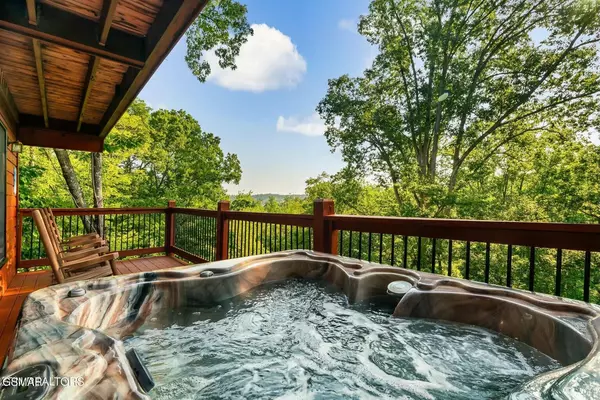$555,000
$599,000
7.3%For more information regarding the value of a property, please contact us for a free consultation.
325 Woodridge WAY Pigeon Forge, TN 37863
2 Beds
2 Baths
1,140 SqFt
Key Details
Sold Price $555,000
Property Type Single Family Home
Sub Type Cabin
Listing Status Sold
Purchase Type For Sale
Square Footage 1,140 sqft
Price per Sqft $486
Subdivision Woodridge Village
MLS Listing ID 304333
Sold Date 03/05/25
Style Cabin
Bedrooms 2
Full Baths 2
HOA Fees $200/mo
HOA Y/N Yes
Abv Grd Liv Area 1,140
Year Built 1994
Annual Tax Amount $760
Tax Year 2023
Property Sub-Type Cabin
Source Great Smoky Mountains Association of REALTORS®
Land Area 1140
Property Description
Discover the prime location of this beautifully renovated cabin in Pigeon Forge! Situated just over a mile from the Parkway and only steps away from the community pool, it truly couldn't be in a better spot. Despite its central location, the two decks offer a peaceful wooded view, providing a serene escape.
The main level features an open-concept living area with vaulted ceilings and a cozy gas fireplace. The upgraded kitchen seamlessly flows into the dining area, and is complemented by a well-sized bedroom with a king bed and a full bathroom. The spacious back deck has been recently rebuilt, complete with seating and a relaxing hot tub. This level also includes laundry and storage spaces.
Upstairs, the primary suite boasts a large bedroom with vaulted ceilings and a king-size bed, offering plenty of space. It includes a roomy bathroom and a cozy loft area featuring an arcade game. The covered deck provides a tranquil view of the surrounding trees and a glimpse of Mountain Mile in the distance.
This cabin underwent a complete renovation in 2020, which included a new roof, HVAC system, flooring, furniture, appliances, hot tub, and more. Recently restained in August 2024, this meticulously cared-for cabin is truly turnkey and ready for its new owner. With all city utilities and no deferred maintenance, it represents the perfect investment opportunity. Make this cabin yours today!
Location
State TN
County Sevier
Zoning R-2
Direction From Pigeon Forge, turn west on Wears Valley Road, then left onto Valley Heights Dr. Follow Valley Heights to the right, then turn left onto Village Way. At the stop sign turn left on Sequoia Road then an immediate left onto Woodridge Way. Veer right at the community pool to follow Woodridge; property will be on your right.
Rooms
Basement Crawl Space
Interior
Interior Features Cathedral Ceiling(s), Ceiling Fan(s), Granite Counters
Heating Central
Cooling Central Air
Flooring Laminate
Fireplaces Number 1
Fireplaces Type Gas Log
Fireplace Yes
Appliance Dishwasher, Dryer, Electric Range, Microwave, Refrigerator, Washer
Exterior
Parking Features Concrete
Community Features Pool
Amenities Available Pool
Roof Type Composition
Porch Deck
Road Frontage City Street
Garage No
Building
Story 2
Sewer Public Sewer
Water Public
Architectural Style Cabin
Structure Type Frame,Wood Siding
New Construction No
Others
Acceptable Financing 1031 Exchange, Cash, Conventional
Listing Terms 1031 Exchange, Cash, Conventional
Read Less
Want to know what your home might be worth? Contact us for a FREE valuation!

Our team is ready to help you sell your home for the highest possible price ASAP





