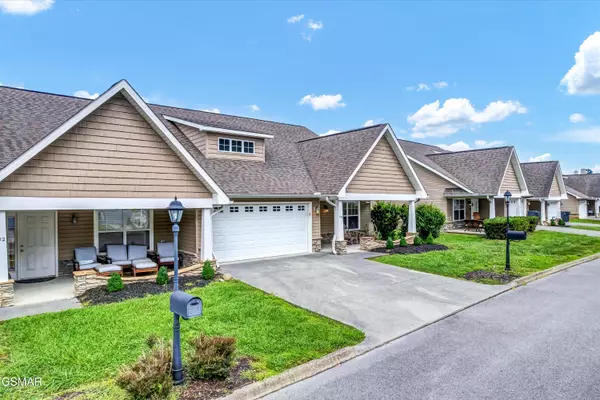$342,000
$349,900
2.3%For more information regarding the value of a property, please contact us for a free consultation.
330 Meriwether WAY Pigeon Forge, TN 37863
2 Beds
2 Baths
1,350 SqFt
Key Details
Sold Price $342,000
Property Type Condo
Sub Type Condominium
Listing Status Sold
Purchase Type For Sale
Square Footage 1,350 sqft
Price per Sqft $253
Subdivision The Cottages
MLS Listing ID 307029
Sold Date 08/15/25
Style Condominium,Contemporary
Bedrooms 2
Full Baths 2
HOA Fees $225/mo
HOA Y/N Yes
Abv Grd Liv Area 1,350
Year Built 2006
Annual Tax Amount $951
Tax Year 2024
Lot Size 435 Sqft
Acres 0.01
Property Sub-Type Condominium
Source Great Smoky Mountains Association of REALTORS®
Land Area 1350
Property Description
Location! Location! Location! All on one level 2BR/2BA condo with attached garage and walking distance to the Parkway in Pigeon Forge. Ideal for STR, permanent residence or a vacation home. Open floor plan is perfect for gatherings and entertaining. Living room features beautiful stack stone gas fireplace, built-in bookcase, gleaming wood flooring and cathedral ceilings. Covered front porch and back patio is perfect for outdoor enjoyment. Condos in this community can gross 50K-60K a year depending on management company and unit quality. Very low maintenance, as HOA covers the exterior (including roof and siding repair and maint), landscaping, pool, structure insurance etc
Location
State TN
County Sevier
Zoning R-2
Direction On the Parkway in Pigeon Forge, turn at Light #1 onto Henderson Chapel Road. Go approx. 7/10 miles and turn RIGHT onto Henderson Rd. Go .1 of a mile and turn LEFT onto Hickory Lane. See Cottages entrance, Property on your RIGHT. See sign.
Rooms
Basement None
Interior
Interior Features Breakfast Bar, Cathedral Ceiling(s), Ceiling Fan(s), Kitchen Island, Pantry, Tray Ceiling(s), Walk-In Closet(s)
Heating Electric
Cooling Central Air
Flooring Carpet, Combination, Hardwood
Fireplaces Number 1
Fireplaces Type Gas Log
Fireplace Yes
Window Features Blinds
Appliance Dishwasher, Electric Cooktop, Electric Water Heater, Microwave, Range Hood, Refrigerator, Self Cleaning Oven
Laundry Laundry Room
Exterior
Exterior Feature Rain Gutters
Parking Features Attached, Driveway, Garage
Garage Spaces 2.0
Pool Community, In Ground, Outdoor Pool
Community Features Pool
Utilities Available Sewer Connected, Water Connected
Amenities Available Maintenance Grounds, Pool
Roof Type Composition
Street Surface Paved
Porch Covered, Patio
Road Frontage City Street
Garage Yes
Building
Story 1
Foundation Slab
Sewer Public Sewer
Water Public
Architectural Style Condominium, Contemporary
Structure Type Frame,Vinyl Siding
New Construction No
Others
Acceptable Financing 1031 Exchange, Cash
Listing Terms 1031 Exchange, Cash
Read Less
Want to know what your home might be worth? Contact us for a FREE valuation!

Our team is ready to help you sell your home for the highest possible price ASAP





