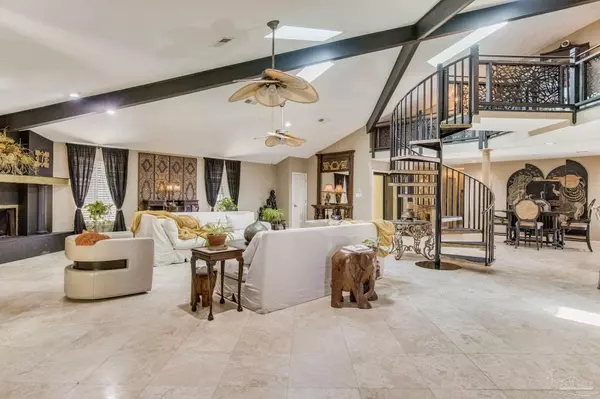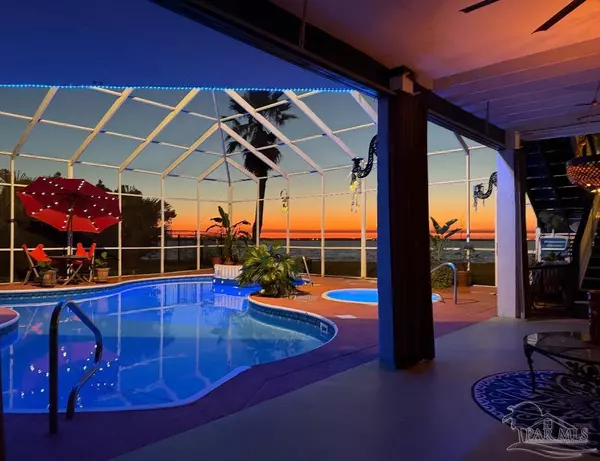Bought with Kathleen Batterton • Levin Rinke Realty
$1,075,000
$1,125,000
4.4%For more information regarding the value of a property, please contact us for a free consultation.
4552 Bayside Dr Milton, FL 32583
3 Beds
4 Baths
3,421 SqFt
Key Details
Sold Price $1,075,000
Property Type Single Family Home
Sub Type Single Family Residence
Listing Status Sold
Purchase Type For Sale
Square Footage 3,421 sqft
Price per Sqft $314
Subdivision Bayside
MLS Listing ID 661285
Sold Date 08/27/25
Style Contemporary
Bedrooms 3
Full Baths 4
HOA Fees $20/ann
HOA Y/N Yes
Year Built 1991
Lot Size 0.380 Acres
Acres 0.38
Property Sub-Type Single Family Residence
Source Pensacola MLS
Property Description
Welcome to your dream waterfront home nestled on Escambia Bay in Milton, FL. This stunning 3-bedroom, 4-full-bathroom home offers over 3,400 sq. ft. of living space, making it the perfect sanctuary for relaxation and entertainment. Upon stepping through the front door, you're greeted by the family room, complete with soaring ceilings, a spiral staircase leading to a loft, and natural light that pours in through the windows and skylights. The kitchen features stainless steel appliances, granite countertops, and multiply eating options including an over the counter bar and breakfast nook, offering a beautiful view of the pool and water beyond. The master suite offers two private balconies—one open-air to enjoy the bay breeze and one covered within the screened patio. The en-suite bathroom features double vanities, a walk-in tile shower featuring bay views, and a spacious walk-in closet. Across the home, the two additional bedrooms boasts their own updated bathrooms, complete with newer vanities and tile showers. The home offers an office and an interior elevator! The upstairs laundry room and ample storage options—including a partially floored attic and oversized two-car garage—ensure plenty of room. Step outside, and you'll find the true heart of this home—the outdoor living space. The expansive, covered area spans approximately 2,500 sq. ft., offering an outdoor kitchen, a full bathroom, and a laundry room, all set beneath the protection of a screened enclosure. The inground pool and hot tub complement living life on the water. The backyard includes an outdoor shower, a patio area, and a plant shed for added convenience. The reinforced bulkhead leads to the 200' dock and boathouse. The boat lift is set up for a double jet ski lift, but can be converted to hold a boat. The boat house is approximately 16x30 and has a fish cleaning station with running water and power. Call to schedule your showing today!
Location
State FL
County Santa Rosa
Zoning County,Res Single
Rooms
Other Rooms Boat House W/UTIL
Dining Room Breakfast Bar, Breakfast Room/Nook, Living/Dining Combo
Kitchen Not Updated, Granite Counters, Pantry
Interior
Interior Features Storage, Baseboards, Cathedral Ceiling(s), Ceiling Fan(s), Elevator, High Ceilings, Recessed Lighting, Vaulted Ceiling(s), Office/Study, Sun Room
Heating Heat Pump, Central, Fireplace(s)
Cooling Heat Pump, Central Air, Ceiling Fan(s)
Flooring Tile, Travertine
Fireplaces Type Electric
Fireplace true
Appliance Tankless Water Heater, Dryer, Washer, Dishwasher, Refrigerator
Exterior
Exterior Feature Balcony, Outdoor Kitchen, Dock
Parking Features 2 Car Garage, Boat, Guest, Oversized, Garage Door Opener
Garage Spaces 2.0
Pool In Ground, Screen Enclosure, Vinyl
Utilities Available Cable Available
Waterfront Description Bay,Waterfront,Block/Seawall,Boat Lift,Pier
View Y/N Yes
View Bay
Roof Type Metal
Total Parking Spaces 2
Garage Yes
Building
Lot Description Central Access, Interior Lot
Faces Head east on I10. Take exit 22 and head north on Avalon Blvd. Turn left onto Del Monte St. followed by a right onto 14th Ave. Turn left onto Mulat Rd. and then continue left onto Bayside Blvd. Continue straight until you come to a stop sign and turn right. Home will be on you right.
Story 2
Water Public
Structure Type Frame
New Construction No
Others
HOA Fee Include Association,Deed Restrictions
Tax ID 321N290228000000090
Security Features Smoke Detector(s)
Read Less
Want to know what your home might be worth? Contact us for a FREE valuation!

Our team is ready to help you sell your home for the highest possible price ASAP





