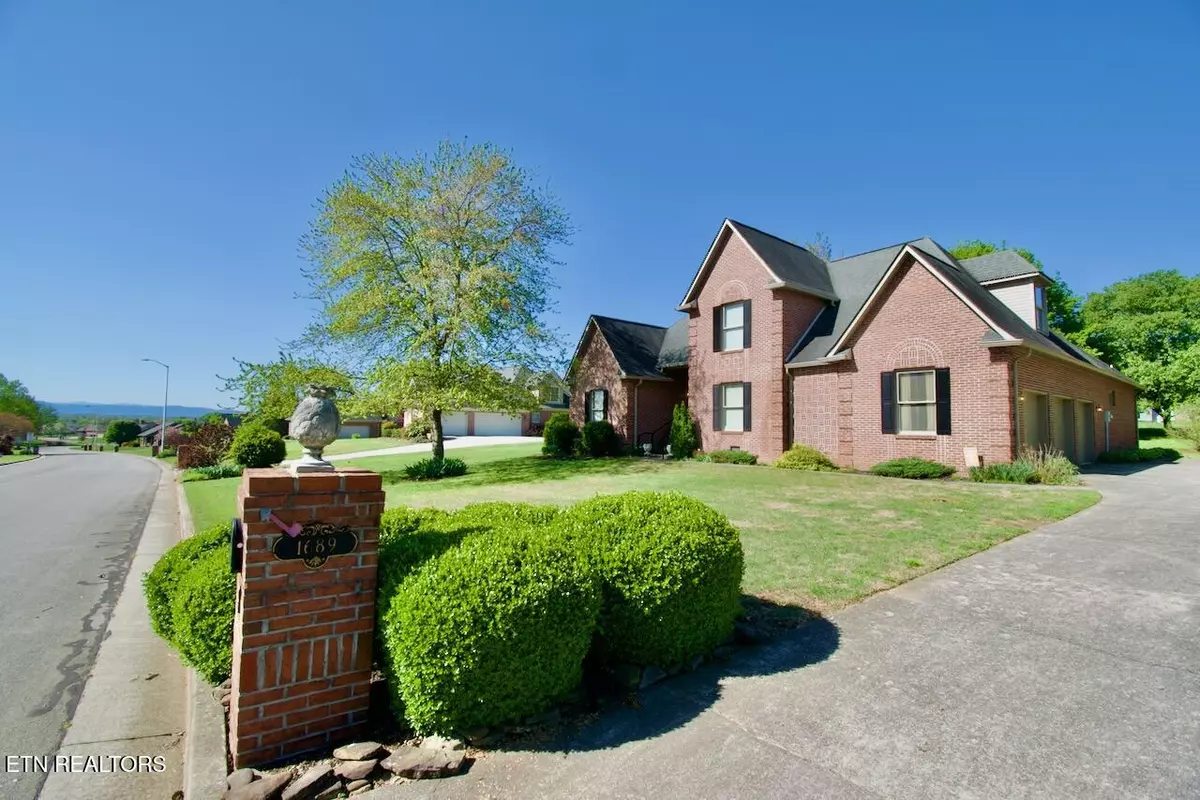$750,500
$799,900
6.2%For more information regarding the value of a property, please contact us for a free consultation.
1689 Peppertree DR Alcoa, TN 37701
4 Beds
4 Baths
3,590 SqFt
Key Details
Sold Price $750,500
Property Type Single Family Home
Sub Type Single Family Residence
Listing Status Sold
Purchase Type For Sale
Square Footage 3,590 sqft
Price per Sqft $209
Subdivision Northwood
MLS Listing ID 1305755
Sold Date 08/29/25
Style Traditional
Bedrooms 4
Full Baths 3
Half Baths 1
Year Built 1993
Lot Size 0.620 Acres
Acres 0.62
Property Sub-Type Single Family Residence
Source East Tennessee REALTORS® MLS
Property Description
Amazing Brick 2 story home in the City of Alcoa. The home sits on a level lot, 4 Bedrooms, 3.5 Baths, BONUS ROOM, spacious kitchen with solid surface countertops, hardwood flooring, Primary Bedroom on the main level as well as an additional bedroom on the main, great room with fireplace, formal dining as well as breakfast room. This home has a 3 car garage, stamped concrete patio.
Location
State TN
County Blount County - 28
Area 0.62
Rooms
Other Rooms LaundryUtility, Bedroom Main Level, Extra Storage, Mstr Bedroom Main Level
Basement Crawl Space
Dining Room Formal Dining Area, Breakfast Room
Interior
Interior Features Walk-In Closet(s), Pantry
Heating Central, Natural Gas, Electric
Cooling Central Cooling, Ceiling Fan(s)
Flooring Carpet, Hardwood, Tile
Fireplaces Number 1
Fireplaces Type Gas, Masonry
Fireplace Yes
Appliance Dishwasher, Disposal, Microwave, Range, Self Cleaning Oven
Heat Source Central, Natural Gas, Electric
Laundry true
Exterior
Exterior Feature Windows - Vinyl
Parking Features Garage Faces Side, Garage Door Opener, Attached, Main Level
Garage Spaces 3.0
Garage Description Attached, Garage Door Opener, Main Level, Attached
View Mountain View
Porch true
Total Parking Spaces 3
Garage Yes
Building
Lot Description Level
Faces From McGhee Tyson Airport continue on US 129 S toward Maryville and take the exit on W Hunt Rd, turn left onto Whitney St and left onto Peppertree Dr. Property is on your right.
Sewer Public Sewer
Water Public
Architectural Style Traditional
Structure Type Brick
Schools
High Schools Alcoa
Others
Restrictions Yes
Tax ID 036J D 014.00
Security Features Smoke Detector
Energy Description Electric, Gas(Natural)
Read Less
Want to know what your home might be worth? Contact us for a FREE valuation!

Our team is ready to help you sell your home for the highest possible price ASAP





