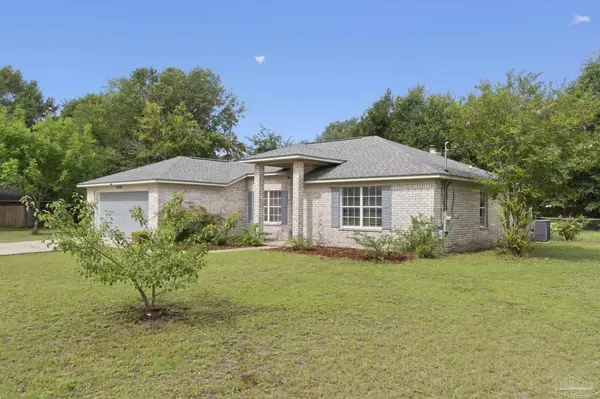Bought with Outside Area Selling Agent • PAR Outside Area Listing Office
$255,000
$250,000
2.0%For more information regarding the value of a property, please contact us for a free consultation.
6269 Hunters Ridge Dr Milton, FL 32570
4 Beds
2 Baths
1,768 SqFt
Key Details
Sold Price $255,000
Property Type Single Family Home
Sub Type Single Family Residence
Listing Status Sold
Purchase Type For Sale
Square Footage 1,768 sqft
Price per Sqft $144
Subdivision Hunters Ridge
MLS Listing ID 668250
Sold Date 09/24/25
Style Contemporary
Bedrooms 4
Full Baths 2
HOA Y/N No
Year Built 1997
Lot Size 0.504 Acres
Acres 0.504
Property Sub-Type Single Family Residence
Source Pensacola MLS
Property Description
This beautifully updated four-bedroom, two-bath home offers 1,768 square feet of thoughtfully designed living space on a generous half-acre lot in Milton—conveniently located near the new Pea Ridge Connector for easy access to Hwy 90's shopping, dining, and daily essentials. Freshly painted throughout and finished with a combination of luxury vinyl plank and tile flooring—no carpet—this home blends modern style with low-maintenance living. The open-concept layout is both welcoming and functional. The spacious living room, anchored by a cozy fireplace, flows into the dining area and kitchen—perfect for entertaining or everyday life. The kitchen features rich wood cabinetry, sleek laminate countertops, stainless steel appliances, and a walk-in pantry. A sunny breakfast nook opens to the backyard through sliding glass doors, connecting effortlessly to outdoor living. Step outside to a fully fenced backyard with an open patio—ideal for relaxing, grilling, or letting kids and pets play. A metal storage shed offers added convenience for tools or weekend projects. The split-bedroom floor plan ensures privacy for the primary suite, which includes two walk-in closets, dual vanities, a garden tub, and a separate shower. Three additional bedrooms and a full bath are tucked on the opposite side of the home—perfect for guests or a home office. Located minutes from the Blackwater Trail, Blackwater River, Carpenter's Park boat launch, local brewpubs, shops, and dining. Head north to enjoy camping, glamping, canoeing, and kayaking through Coldwater Creek and the surrounding state forest. From the river to the bay to the Gulf, adventure is never far away.
Location
State FL
County Santa Rosa
Zoning Res Single
Rooms
Other Rooms Yard Building
Dining Room Breakfast Bar, Breakfast Room/Nook, Formal Dining Room
Kitchen Updated, Laminate Counters, Pantry
Interior
Interior Features Baseboards, Ceiling Fan(s), High Ceilings, High Speed Internet, Plant Ledges, Vaulted Ceiling(s)
Heating Central, Fireplace(s)
Cooling Central Air, Ceiling Fan(s)
Flooring Tile, Simulated Wood
Fireplace true
Appliance Electric Water Heater, Dishwasher, Microwave, Refrigerator
Exterior
Parking Features 2 Car Garage, Garage Door Opener
Garage Spaces 2.0
Fence Back Yard, Chain Link
Pool None
Utilities Available Cable Available
View Y/N No
Roof Type Shingle
Total Parking Spaces 2
Garage Yes
Building
Lot Description Interior Lot
Faces Hwy 90 to Dogwood. West on Willard Norris Rd. Left onto Hunter's Ridge. Home on the right.
Story 1
Water Public
Structure Type Brick,Frame
New Construction No
Others
Tax ID 242N29194500A000050
Security Features Smoke Detector(s)
Read Less
Want to know what your home might be worth? Contact us for a FREE valuation!

Our team is ready to help you sell your home for the highest possible price ASAP






