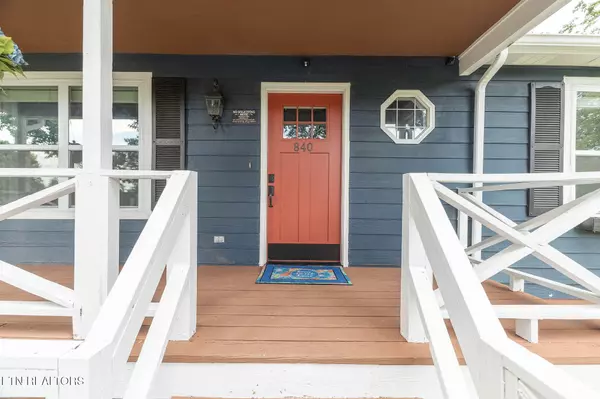$375,000
$399,000
6.0%For more information regarding the value of a property, please contact us for a free consultation.
840 Tree Trunk Rd Knoxville, TN 37934
3 Beds
2 Baths
1,404 SqFt
Key Details
Sold Price $375,000
Property Type Single Family Home
Sub Type Single Family Residence
Listing Status Sold
Purchase Type For Sale
Square Footage 1,404 sqft
Price per Sqft $267
Subdivision Wood Harbor, Unit 1
MLS Listing ID 1314205
Sold Date 10/17/25
Style Traditional
Bedrooms 3
Full Baths 2
Year Built 1984
Lot Size 0.500 Acres
Acres 0.5
Lot Dimensions 160.19 x 139.21 x IRR
Property Sub-Type Single Family Residence
Source East Tennessee REALTORS® MLS
Property Description
This beautifully updated home in the highly sought-after Farragut school zone is move-in ready and full of charm! Featuring an abundance of upgrades, including all-new flooring throughout, fresh interior and exterior paint, new windows, a brand-new chimney, updated faucets and sinks, and so much more, this home offers modern touches with timeless appeal. The main level boasts a spacious living room with a cozy wood-burning fireplace, a kitchen and dining room combo perfect for gatherings, plus two generously sized bedrooms and two full baths. Upstairs, you'll find another large bedroom with a full bath and double closet. The current owner enjoyed the upstairs as their primary suite, but with a convenient main-level bedroom option, you have the flexibility of two potential master suites. Enjoy outdoor living on the screened-in porch overlooking the fenced backyard, perfect for relaxing or entertaining. Sitting proudly on a corner lot, this home combines privacy, function, and location.
Don't miss your chance to own this move-in-ready gem in Farragut—schedule your private showing today!
Location
State TN
County Knox County - 1
Area 0.5
Rooms
Family Room Yes
Other Rooms LaundryUtility, Extra Storage, Family Room, Mstr Bedroom Main Level
Basement Crawl Space
Dining Room Eat-in Kitchen
Interior
Interior Features Walk-In Closet(s), Pantry, Eat-in Kitchen
Heating Central, Natural Gas
Cooling Central Cooling, Ceiling Fan(s)
Flooring Laminate, Carpet, Tile
Fireplaces Number 1
Fireplaces Type Wood Burning
Fireplace Yes
Window Features Windows - Insulated,Windows - Aluminum
Appliance Dishwasher, Disposal, Dryer, Microwave, Range, Refrigerator, Washer
Heat Source Central, Natural Gas
Laundry true
Exterior
Exterior Feature Deck, Windows - Insulated, Patio, Windows - Aluminum
Parking Features Attached, Main Level
Garage Spaces 1.0
Garage Description Attached, Main Level, Attached
View Mountain View
Porch true
Total Parking Spaces 1
Garage Yes
Building
Lot Description Corner Lot, Irregular Lot
Faces Kingston Pike to Canton Hollow Rd. Go approx. 1 mile to Woody then right to left into Wood Harbor. Left on Bell Valley to left onto Tree Trunk. SOP.
Sewer Public Sewer
Water Public
Architectural Style Traditional
Structure Type Wood Siding,Frame
Others
Restrictions No
Tax ID 143 NB 029
Security Features Smoke Detector
Energy Description Gas(Natural)
Read Less
Want to know what your home might be worth? Contact us for a FREE valuation!

Our team is ready to help you sell your home for the highest possible price ASAP






