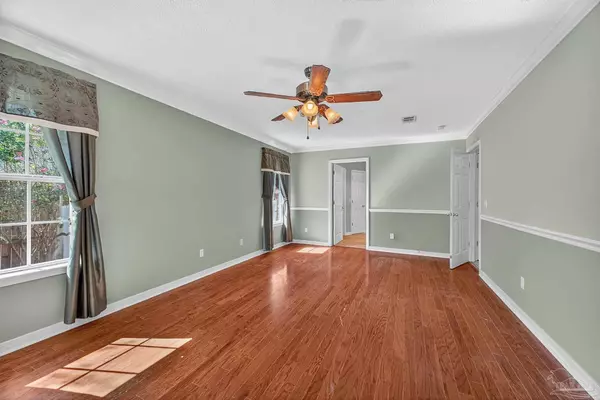Bought with Johanna Freeman • TEAM SANDY BLANTON REALTY, INC
$440,000
$450,000
2.2%For more information regarding the value of a property, please contact us for a free consultation.
7041 Woodside Rd Pensacola, FL 32526
4 Beds
2 Baths
2,285 SqFt
Key Details
Sold Price $440,000
Property Type Single Family Home
Sub Type Single Family Residence
Listing Status Sold
Purchase Type For Sale
Square Footage 2,285 sqft
Price per Sqft $192
Subdivision Woodside Estates Ii
MLS Listing ID 669904
Sold Date 10/23/25
Style Contemporary
Bedrooms 4
Full Baths 2
HOA Y/N No
Year Built 2002
Lot Size 0.330 Acres
Acres 0.33
Property Sub-Type Single Family Residence
Source Pensacola MLS
Property Description
This all-brick 4 bedroom, 2 bath home with a POOL and detached workshop is truly MOVE-IN READY and packed with upgrades you'll love from the moment you arrive. Step in where you're greeted by a formal living room and dining room—perfect for hosting special occasions or having private work-at-home office space. The main living area offers high ceilings, plant ledges, and a cozy gas fireplace with a custom handmade mantle. The kitchen is well-equipped with plenty of counter space, an extra hallway pantry, stainless appliances including a double oven, dishwasher, and microwave. The primary suite is a true retreat, complete with engineered hardwood floors, chair rail detailing, a sitting area, and private access to the 400+ sq. ft. Florida Room. The ensuite bath boasts custom mosaic tile work, dual vanities, his & hers closets, a jetted garden tub, and separate shower. Out back, your very own backyard oasis awaits! The beautifully landscaped yard with a full sprinkler system surrounds the sparkling pool that backs up to the greenbelt creating the perfect private to relax or entertain. other highlights include a Large utility room with storage & gas dryer hookup, Generator hookup for peace of mind, Florida Room with sliding windows, wall AC, and multiple outlets for year-round enjoyment PLUS a Detached 1-car insulated garage/workshop with opener, attic storage, 110V & 220V service and temperature controlled, Hurricane shutters & clips for reduced insurance rates. With a pool, workshop space, and countless updates, this home checks every box—schedule your private tour today! Roof replaced in 2024 and HVAC is 2013
Location
State FL
County Escambia - Fl
Zoning Res Single
Rooms
Dining Room Eat-in Kitchen, Formal Dining Room
Kitchen Not Updated, Laminate Counters, Pantry
Interior
Interior Features Crown Molding, High Ceilings, High Speed Internet, Vaulted Ceiling(s)
Heating Natural Gas
Cooling Central Air, Ceiling Fan(s)
Flooring Tile, Vinyl, Carpet
Fireplace true
Appliance Gas Water Heater, Built In Microwave, Dishwasher, Double Oven
Exterior
Parking Features Garage, 2 Car Garage, Detached
Garage Spaces 3.0
Fence Back Yard, Privacy
Pool In Ground
Utilities Available Cable Available
View Y/N No
Roof Type Shingle
Total Parking Spaces 3
Garage Yes
Building
Lot Description Central Access
Faces West on Mobile Hwy, then left on Woodside Rd. Follow Woodside until it curves to the right and then take an immediate left onto Jennifer. Follow Jennifer down until you see Woodside on the right. GPS will not give you the correct directions
Story 1
Water Public
Structure Type Frame
New Construction No
Others
Tax ID 211S313300060006
Read Less
Want to know what your home might be worth? Contact us for a FREE valuation!

Our team is ready to help you sell your home for the highest possible price ASAP






