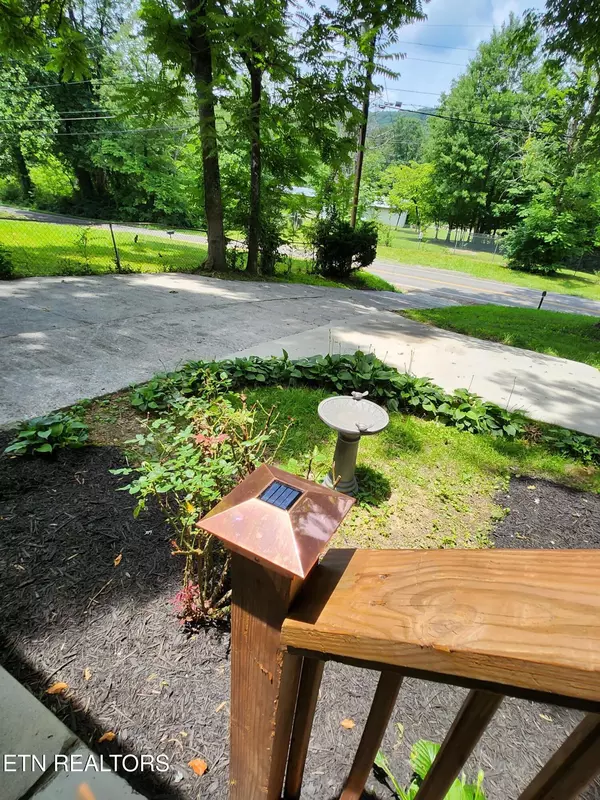$265,000
$275,000
3.6%For more information regarding the value of a property, please contact us for a free consultation.
2208 Rifle Range DR Knoxville, TN 37918
3 Beds
2 Baths
1,248 SqFt
Key Details
Sold Price $265,000
Property Type Single Family Home
Sub Type Single Family Residence
Listing Status Sold
Purchase Type For Sale
Square Footage 1,248 sqft
Price per Sqft $212
Subdivision Belcaro
MLS Listing ID 1304993
Sold Date 10/17/25
Style Traditional
Bedrooms 3
Full Baths 2
Year Built 1990
Lot Size 0.340 Acres
Acres 0.34
Lot Dimensions 75 x 200
Property Sub-Type Single Family Residence
Source East Tennessee REALTORS® MLS
Property Description
Main Bdrm is Your Dream!! w/Huge Mstr Bath and Walk-In Closet, but Best Of ALL.....is the Room-Size Mastr Closet, Big Enough to put Furniture Into!! ♥ This Beautiful 3 Bdrm, 2 Ba Ranch is ALL NEW!! Appliances, New Floors, Sheetrock, Re-designed Floorplan, Private Backyard with Huge Entertaining Deck. Newer HVAC, New Water Heater, Decking, Lighting, Fixtures,, Lots of Lg Walk-In Closets and More! Concrete Walks/Driveway w/ Turn-around, Automated Crawlspace Vents, Newly Landscaped Yard. Mostly Fenced Back Yard, Lg Lot w/Trees for Shade. Storage Bldg w/New Roof. Seller offering a FREE Home Warr. A Must See! This is FHA, VA, THDA Applicable. Location is Great!
Location
State TN
County Knox County - 1
Area 0.34
Rooms
Other Rooms Extra Storage, Mstr Bedroom Main Level, Split Bedroom
Basement Crawl Space
Interior
Interior Features Walk-In Closet(s), Cathedral Ceiling(s), Dry Bar, Pantry
Heating Central, Heat Pump, Electric
Cooling Central Cooling, Ceiling Fan(s)
Flooring Laminate, Carpet
Fireplaces Type None
Fireplace No
Appliance Dishwasher, Microwave, Range, Refrigerator
Heat Source Central, Heat Pump, Electric
Exterior
Exterior Feature Windows - Vinyl, Prof Landscaped
Parking Features Off-Street Parking, Main Level
Garage Description Main Level, Off-Street Parking
Amenities Available Other
View Country Setting
Garage No
Building
Lot Description Wooded
Faces I-75 N=north to Callahan Rd exit, (R) at end of ramp to straight thru Central Ave redlight, onto Dante Rd. Follow Dante Rd to redlight at Dry Gap Rd, just past Sterchi Hills Subd, Go straight onto Fountain City Rd past Tommy Shumpert Park to end, (L) onto Rifle Range Rd. Go 0.6 mi to house on right. See Platinum Realty signs on property. All information to be verified to satisfaction of the Buyer.
Sewer Septic Tank
Water Public
Architectural Style Traditional
Additional Building Storage
Structure Type Vinyl Siding,Block,Frame
Schools
Elementary Schools Adrian Burnett
Middle Schools Halls
High Schools Central
Others
Restrictions Yes
Tax ID 058 BA 010
Security Features Smoke Detector
Energy Description Electric
Read Less
Want to know what your home might be worth? Contact us for a FREE valuation!

Our team is ready to help you sell your home for the highest possible price ASAP






